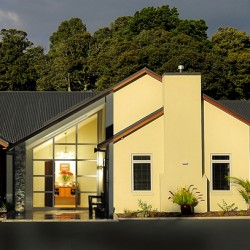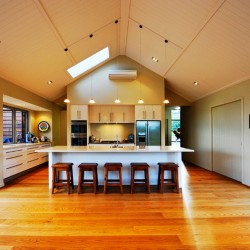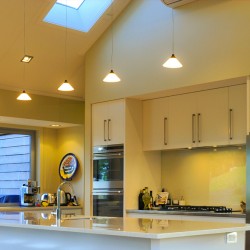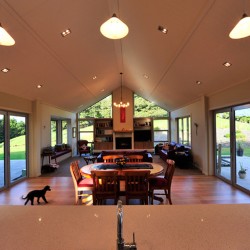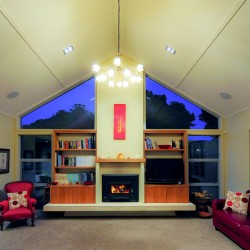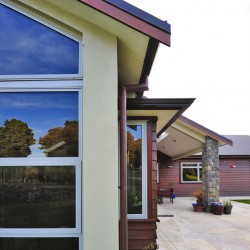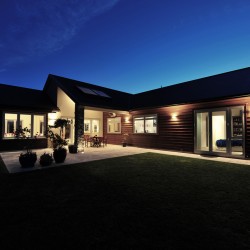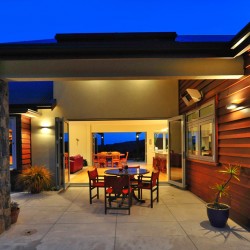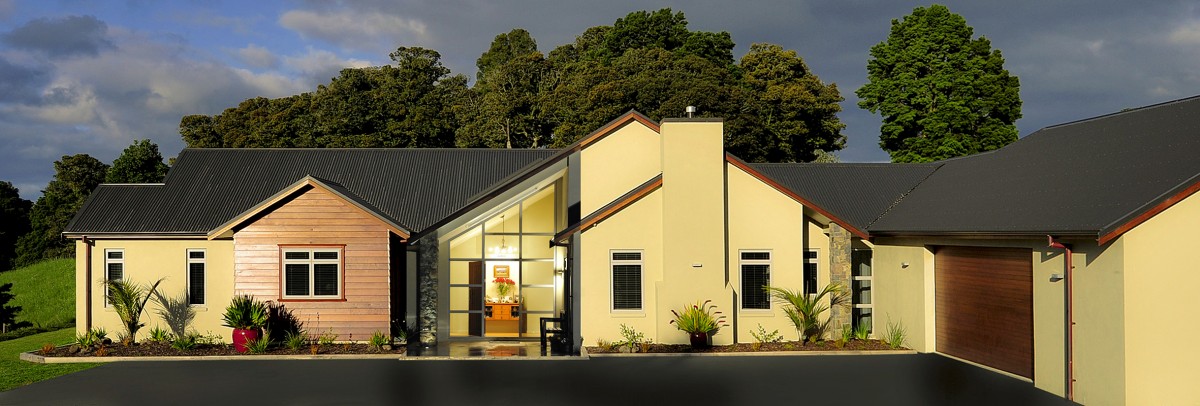
Natural light was an important aspect for the owners of this cedar, plastered brick and stone clad home. A 30 degree pitched roof with high level glazing to gables was key to achieve the light open feel while looking aesthetically stunning.
The separation of the master bedroom and kids rooms was also an important design requirement. Large living spaces, kids tv room and an attic space above the garage combine to make this a functional large family home.
Bi –fold doors help create the indoor outdoor flow to 2 separate outdoor living spaces.
The kitchen really is the heart of the home with a large island bench, 2 full size sinks and a huge scullery.

