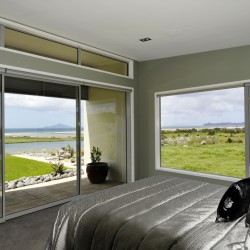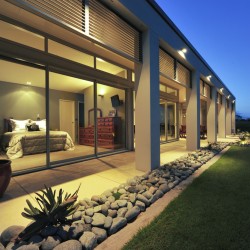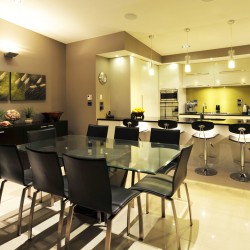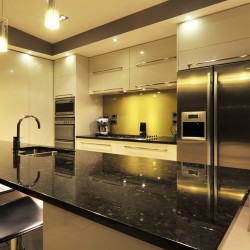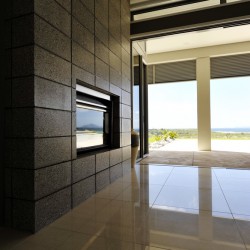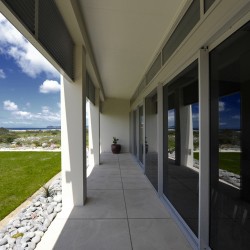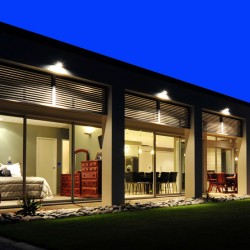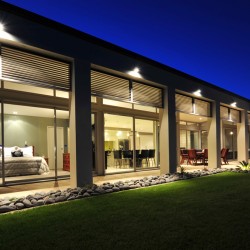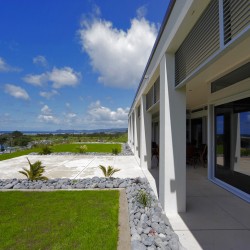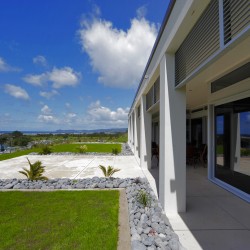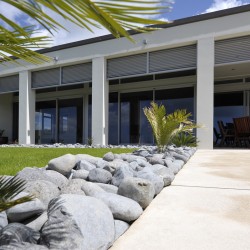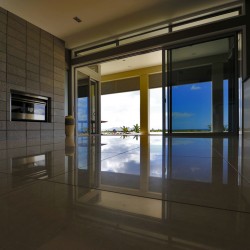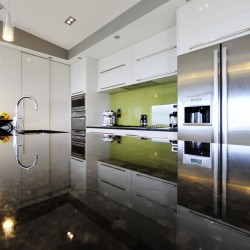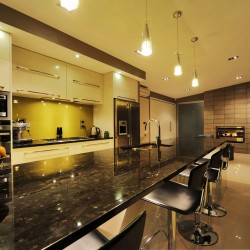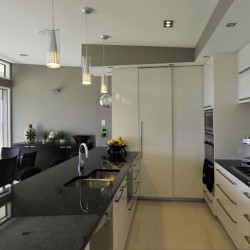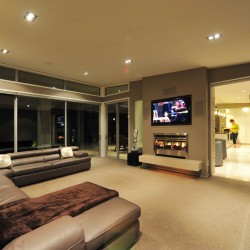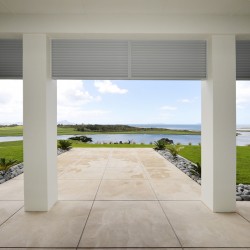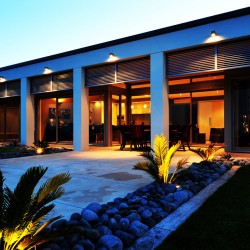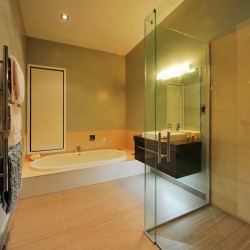Views were paramount for the owners of this large modern home. Built on a relatively narrow section the design brief was to use the maximum width possible to capture the ocean views. Facing north east the homes expansive living areas are bathed in sun for most of the day and privacy from the road is assured with a sweeping driveway and well thought out planting.
The home is multi split level and steps with the natural contour of the land.
The kitchen /dining/ family area is divided by a double sided gas fireplace into the main lounge. All these rooms are on the highest level spread across the front of the home along with the master bedroom.
The entire front of the home is virtually glass with large sliding doors off every room.
The spectacular kitchen has indoor and outdoor dining close by to take advantage of the wonderful scenery.
The balance of the bedrooms are separated from these rooms on the next level down, along with bathroom entrance, laundry and garage. Another level down is the Garage for a large motor home.
The home is clad with Plastered brick and the clever use of aluminium blade louvres along the entire front of the home helps filter the direct sun without limiting the view.

